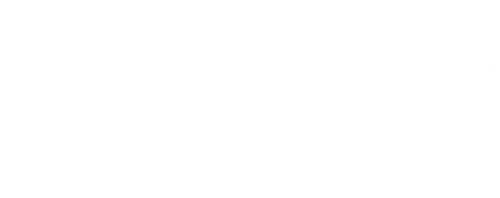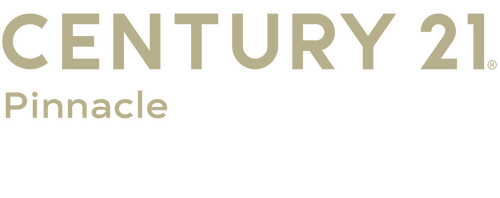


Listing Courtesy of:  Imagine MLS / Century 21 Pinnacle / David Pennington / CENTURY 21 Pinnacle / Rachel Cassetta
Imagine MLS / Century 21 Pinnacle / David Pennington / CENTURY 21 Pinnacle / Rachel Cassetta
 Imagine MLS / Century 21 Pinnacle / David Pennington / CENTURY 21 Pinnacle / Rachel Cassetta
Imagine MLS / Century 21 Pinnacle / David Pennington / CENTURY 21 Pinnacle / Rachel Cassetta 147 Barrett Lane Berea, KY 40403
Active (13 Days)
$445,000 (USD)
MLS #:
25505947
25505947
Lot Size
10.31 acres
10.31 acres
Type
Single-Family Home
Single-Family Home
Year Built
1993
1993
Style
Contemporary
Contemporary
Views
Rural, Trees/Woods
Rural, Trees/Woods
School District
Madison County - 8
Madison County - 8
County
Madison County
Madison County
Community
Rural
Rural
Listed By
David Pennington, Century 21 Pinnacle
Rachel Cassetta, CENTURY 21 Pinnacle
Rachel Cassetta, CENTURY 21 Pinnacle
Source
Imagine MLS
Last checked Nov 24 2025 at 6:01 PM GMT-0500
Imagine MLS
Last checked Nov 24 2025 at 6:01 PM GMT-0500
Bathroom Details
- Full Bathrooms: 4
Interior Features
- Ceiling Fan(s)
- Appliances: Dishwasher
- Appliances: Refrigerator
- Walk-In Closet(s)
- Appliances: Gas Range
- Laundry Features: Washer Hookup
- Laundry Features: Electric Dryer Hookup
- Laundry Features: Main Level
- Primary Downstairs
Subdivision
- Rural
Lot Information
- Secluded
- Many Trees
Property Features
- Fireplace: Wood Burning
- Fireplace: Living Room
- Fireplace: Insert
- Foundation: Block
Heating and Cooling
- Heat Pump
Basement Information
- Crawl Space
Flooring
- Vinyl
- Hardwood
- Tile
Exterior Features
- Vinyl Siding
Utility Information
- Utilities: Water Connected, Electricity Connected, Propane Connected
- Sewer: Septic Tank
School Information
- Elementary School: Kingston
- Middle School: Farristown
- High School: Madison So
Parking
- Driveway
Stories
- One and One Half
Living Area
- 2,208 sqft
Location
Estimated Monthly Mortgage Payment
*Based on Fixed Interest Rate withe a 30 year term, principal and interest only
Listing price
Down payment
%
Interest rate
%Mortgage calculator estimates are provided by CENTURY 21 Real Estate LLC and are intended for information use only. Your payments may be higher or lower and all loans are subject to credit approval.
Disclaimer: Copyright 2025 Imagine MLS. All rights reserved. This information is deemed reliable, but not guaranteed. The information being provided is for consumers’ personal, non-commercial use and may not be used for any purpose other than to identify prospective properties consumers may be interested in purchasing. Data last updated 11/24/25 10:01




Description